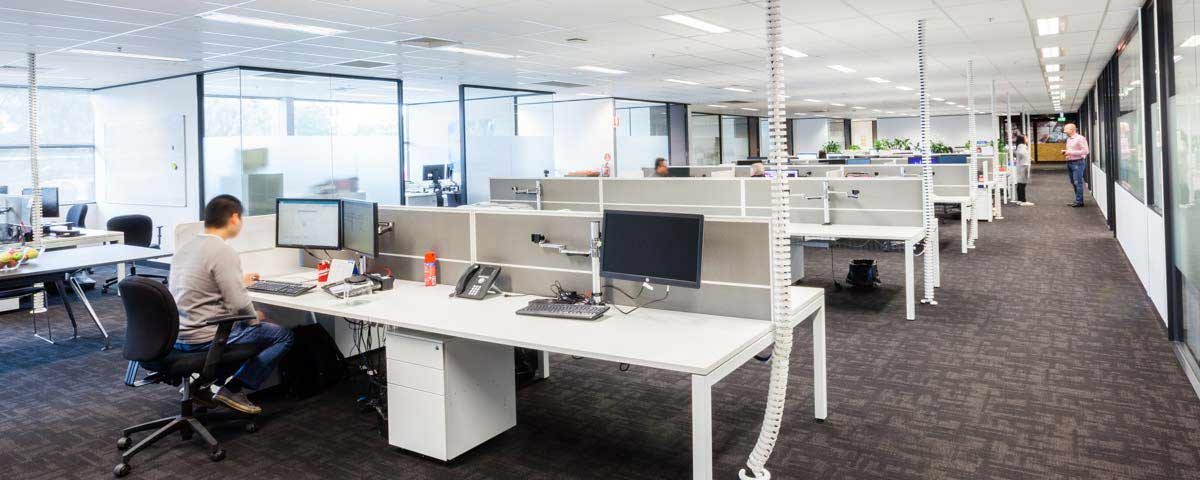Office fitout design to optimise productivity

Office fitout design to optimise productivity
The design, layout and finishes you choose for your office fitout can have a dramatic impact on your employee’s productivity – positively and negatively.
When it comes to designing your office fitout, it’s important to carefully consider how your employees will interact and function within the space, how teams will be placed and of course how you can maximise the use of the floor space – while supporting productive and purposeful work. It’s about creating an environment that makes your employees feel comfortable and at ease and work efficiently.
There are a variety of different things that should be considered in your office fitout and interior design that can help to improve productivity. These include:
Provide ample natural light.
Being cooped up in a room where fluorescent lights are the main light source is proven to have a negative effect on a person’s performance level, as well as the quality of their work. It can also lead to eye strain, which affects the ability to work efficiently and can cause long term damage to the eyes.
Natural light on the other hand is shown to increase concentration and energy. Ensuring your office fitout design allows plenty of natural light to flow through the office can create a happier, healthier and more productive team. Even where the natural light is limited, an experienced interior designer will be able to help you choose office partitions and finishes that maximise the available light and allow it to flow through the office.
Control the noise level.
It’s no secret that noises are a distraction that can impair people’s ability to focus and perform tasks well.
‘Loud’ environments, identified at 85 decibels and up (similar to the noise level of city traffic when you’re driving), have been shown to be seriously detrimental to one’s ability to concentrate and work effectively. While an average noise level of 70 decibels (as loud as normal conversation) has been shown to foster creativity.
If you’re wanting to design a workspace that helps people to focus, concentrate and work productively, you should consider incorporating furnishings and fixtures that help to block or absorb noise – like acoustic ceiling tiles and carpets.
You may also want to consider designing an ‘activity based’ floor plan that provides a variety of different spaces – suited to different types of work. Where there are quiet rooms that people can move to when they need to focus or make phone calls.
Consider overall space.
Your office should have enough space for people to work, socialise and walk around. While you work to maximise and optimise the use of the floor space, don’t forget about the ceilings.
Higher ceilings can make a space feel much larger and more open, helping your employees to feel more relaxed and comfortable. They’ve also been shown to foster creative and abstract thinking – which is of value in all sectors.
LOOKING TO REVAMP YOUR WORKSPACE?
Whether you’re looking to fully refurbish your office interior design and fitout, or simply update your office partitions, Office Boy will have it done on time and on budget. Call us on 1300 858 176 or fill out the form here to request a quote today!
