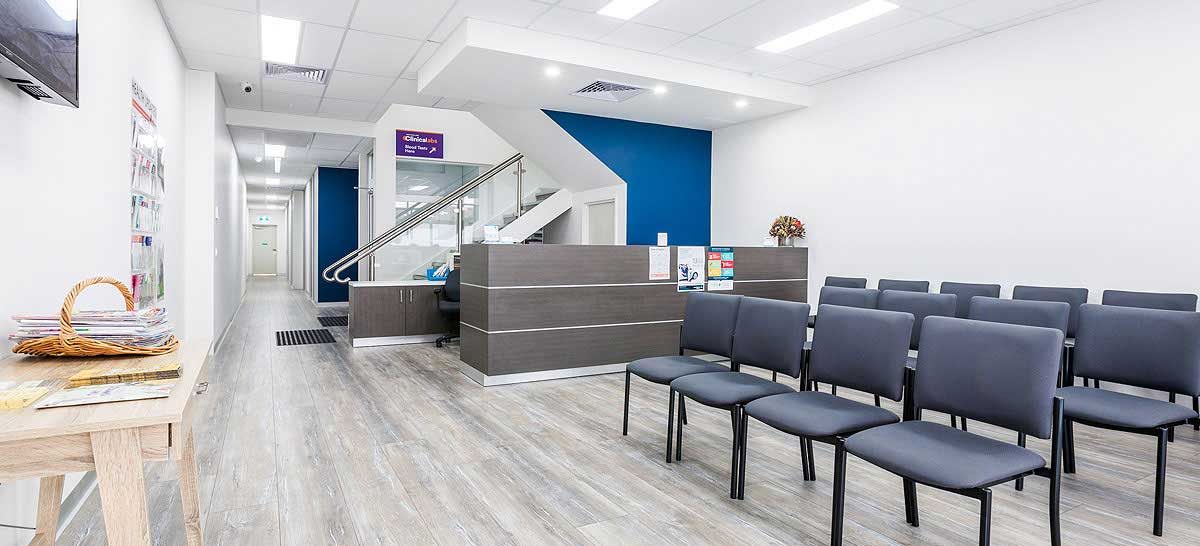Design Tips For Medical Centre Fit Outs

Design Tips for Medical Centre Fit Outs
When you’re preparing to update your medical clinic or do a complete fitout of a new clinic, there is an array of different things to consider.
Aside from the design and aesthetics of the space, there are many regulations and requirements that need to be considered. Then there is also the need to maximise the potential of the space and create an environment that is both practical and functional. And last, but not least there is the need to create a space that puts your patients at ease, makes feel comfortable and is representative of your brand.
Use a Medical Centre Design Specialist
As any medical professional who has undertaken a clinic fitout will tell you, it is essential to get advice from a commercial builder who has extensive experience in health and medical centre fitouts. A medical centre fit out specialist will ensure that the design of your clinic meets all the necessary codes, regulations and requirements while helping you to balance aesthetics with functionality and maximising the use of space. When selecting a fit out specialist for your medical practice, you should review their past work to make sure they have the necessary experience and know what they are doing.

Work Within the Regulations
There are many different codes, regulations and requirements that need to be met when designing a medical clinic. Working with a commercial builder who specialises in the design and fitout of medical clinics will ensure that none of these are overlooked in the design stage and can also prevent costly budget blowouts down the track.
Utilising Space
Making the best use of the space available in your medical centre design is key. When your patient enters your clinic, they should be easily oriented towards your reception desk and prevented from wandering around into restricted areas or getting confused about navigating their way around. The reception and administration area should be designed to be clean and professional, and ensure that there is adequate storage. Meanwhile, your consulting and treatment rooms need to be designed in a manner that optimises the practicality and functionality of the space so that your staff are able to treat patients efficiently and safely.
Creating an environment that puts your patients at ease
The design focus should be on making patients comfortable and at ease in your facility, while ensuring practicality and functionality for your staff. All areas where the patient has access should be easily accessible, clean and welcoming. Patients and their accompanying friends and family are usually feeling anxious and concerned about their health, so your medical centre needs to provide an environment that at the very least does not add to their anxieties.

Colour & Lighting
Your clinic should be light and bright. Even if the space has limited natural light this can be achieved through clever lighting and colour design. Generally speaking, you should avoid the use of dark or striking colours that can create a sense of walls closing in on you. Using light, neutral colours has the effect of opening up the space and can make it look larger. Skylights and windows that let in natural light in are also smart to brighten up consulting and treatment rooms and make patients feel more comfortable. Some use of contrast can be great, but it should always lean in favour of lightness rather than darkness.

Flooring
The flooring used in a medical centre needs to be easily cleaned and hygienically maintained. Foot traffic will be high, so the floors will need to be very durable. Indeed, in addition to feet, the flooring may need to withstand constant punishment from wheelchairs, crutches and walking frames.
Any floor covering used needs to be slip resistant to ensure the safety of both your patients and staff. Meeting the practical requirements for floors in a medical clinic or hospital doesn’t mean it has to look dull and boring. There is plenty of scope to choose a style that involves an attractive pattern and some colour to enhance the beauty of your interior.
Taking the First Step Towards your Medical Fit Out
Now that you have some of the basic design concepts to keep in mind for a medical clinic fit out, it’s time to take the first step towards making it a reality!
As a specialist in the design and fitout of medical clinics, Office Boy has extensive experience delivering cost-effective solutions that don’t compromise quality. Known for their quality design and workmanship you can be confident in their ability to meet your specific needs. In their time they have completed dozens of different medical clinic fitouts, some of which you can view in the Project Portfolio.
As medical centre design professionals Office Boy is able to provide you with the advice you need to get your fitout right. Contact us now or call 1300 858 176 to discuss your specific needs and arrange a site inspection and free estimate.
